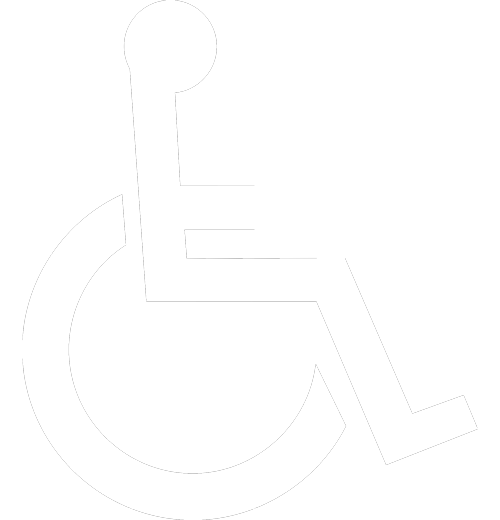Floor Plans
Floor Plans
Abbottsford I
2 Bedroom, 2 Bath
1,358 Sq. Ft.
Print Floor Plan
2 Bedroom, 2 Bath
1,358 Sq. Ft.
Print Floor Plan
Abbottsford I Enhanced
2 Bedroom, 2 Bath
1,441 Sq. Ft.
Print Floor Plan
2 Bedroom, 2 Bath
1,441 Sq. Ft.
Print Floor Plan
Abbottsford II
2 Bedroom, 2 Bath
1,554 Sq. Ft.
Print Floor Plan
2 Bedroom, 2 Bath
1,554 Sq. Ft.
Print Floor Plan
Berkshire I
2 Bedroom, 2 Bath
1,368 Sq. Ft.
Print Floor Plan
2 Bedroom, 2 Bath
1,368 Sq. Ft.
Print Floor Plan
Berkshire II Enhanced
2 Bedroom, 2 Bath
1,656 Sq. Ft.
Print Floor Plan
2 Bedroom, 2 Bath
1,656 Sq. Ft.
Print Floor Plan
Berkshire II Grande
3 Bedroom, 3 Bath
1,880 Sq. Ft.
Print Floor Plan
3 Bedroom, 3 Bath
1,880 Sq. Ft.
Print Floor Plan
Coventry I
2 Bedroom, 2 Bath
1,268 Sq. Ft.
Print Floor Plan
2 Bedroom, 2 Bath
1,268 Sq. Ft.
Print Floor Plan
Devon II
2 Bedroom, 2.5 Bath
1,578 Sq. Ft.
Print Floor Plan
2 Bedroom, 2.5 Bath
1,578 Sq. Ft.
Print Floor Plan
Edinborough Penthouse
3 Bedroom, 2.5 Bath
1,879 Sq. Ft.
Print Floor Plan
3 Bedroom, 2.5 Bath
1,879 Sq. Ft.
Print Floor Plan
Farnsworth Grande Penthouse
3 Bedroom, 2.5 Bath
2,966 Sq. Ft.
Print Floor Plan
3 Bedroom, 2.5 Bath
2,966 Sq. Ft.
Print Floor Plan
Gloucester Grande Penthouse
3 Bedroom, 3 Bath
2,707 Sq. Ft.
Print Floor Plan
3 Bedroom, 3 Bath
2,707 Sq. Ft.
Print Floor Plan
Hampshire II
3 Bedroom, 2 Bath
2,028 Sq. Ft.
Print Floor Plan
3 Bedroom, 2 Bath
2,028 Sq. Ft.
Print Floor Plan


















